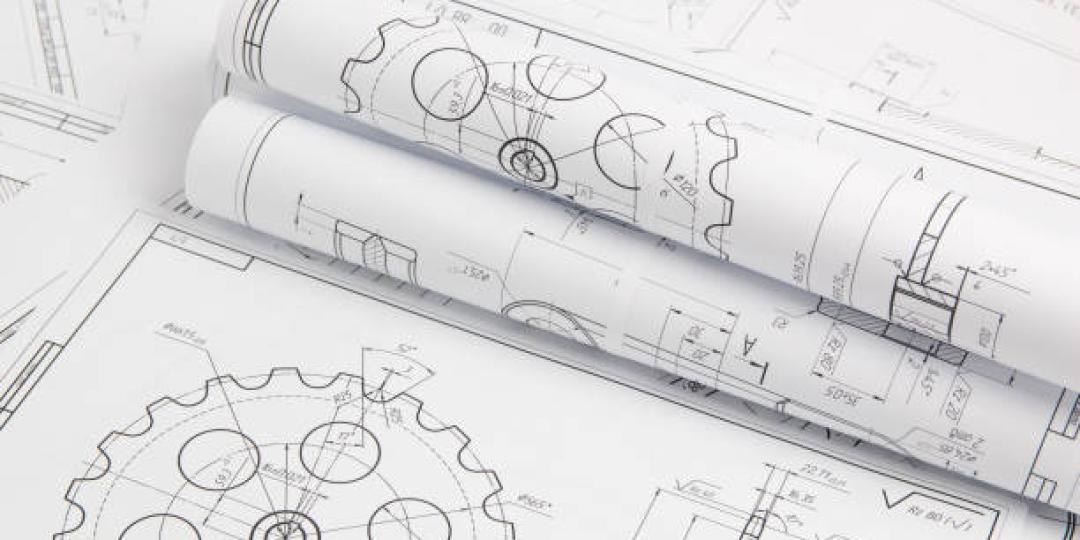Autodesk released its latest version of AutoCAD in March 2021, the Plant 3D 2022 Toolset, which has proven a 74% productivity gain when compared to basic AutoCAD. It does so by facilitating more efficient creation and editing processes of piping and instrumentation diagrams (P&ID’s) and 3D models, as well as faster extraction of piping orthographics and isometrics.
The upgraded toolset, distributed across South Africa by WorldsView, incorporates highly requested new features, including synchronising project settings and isometric dimension customisation.

Easy collaboration & speedy P&ID’s
The toolset allows for collaboration on plant design models across project teams, while maintaining compliance requirements. Collaboration projects can now support the new Autodesk Construction Cloud, and piping insulation can be displayed in the Autodesk View of Building Information Modelling (BIM) 360.
AutoCAD® commands and industry-standard symbol libraries (including PIP, ISA, ISO/DIN and JIS) help deliver faster P&ID drafting and specified user-defined rules means possible errors are quickly identified by scanning P&IDs for data consistency.
Rapid 3D modelling
3D plant models are quickly created using parametric equipment modelling, structural steel libraries and project-specific piping specifications (with industry-standard piping catalogues).
The toolset features parametric equipment templates for faster plant layouts and for structural modelling to accurately lay out structures, stairs, ladders and railings (with industry-standard steel sections of AISC, CISC, and DIN). Customised piping specifications that meet exact project requirements can be created, allowing for increased 3D modelling flexibility.
Orthographic annotations show the real-world co-ordinates when a 3D model is externally referenced with a non-origin insert point.
Automated piping documentation
Users can create industry or project standard piping isometric drawings, as well as extract piping orthographic drawings, directly from the 3D model. In turn, orthographic drawings can be updated while the model is being updated. After defining project report formats, data can be directly pulled from the 3D model to automatically populate reports. Plant BIM model documentation also works across other industry disciplines.

Vault workflow fixes
Supplementary fixes, such as the simple automatic login to Vault, which allows project folder properties to be updated, has benefitted many AutoCAD users.
“Autodesk has corrected industry issues in the Plant 3D 2022 release, while adding valuable and customisable features,” says Chelsey Turner, WorldsView Segment Marketing Manager (Infrastructure). “We believe that this toolset will serve our customers with more efficient and flexible workflows”.
Contact Chelsey Turner, Phone +27 (0) 11 844-1000, Chelsey.Turner@worldsview.com , www.worldsview.com















